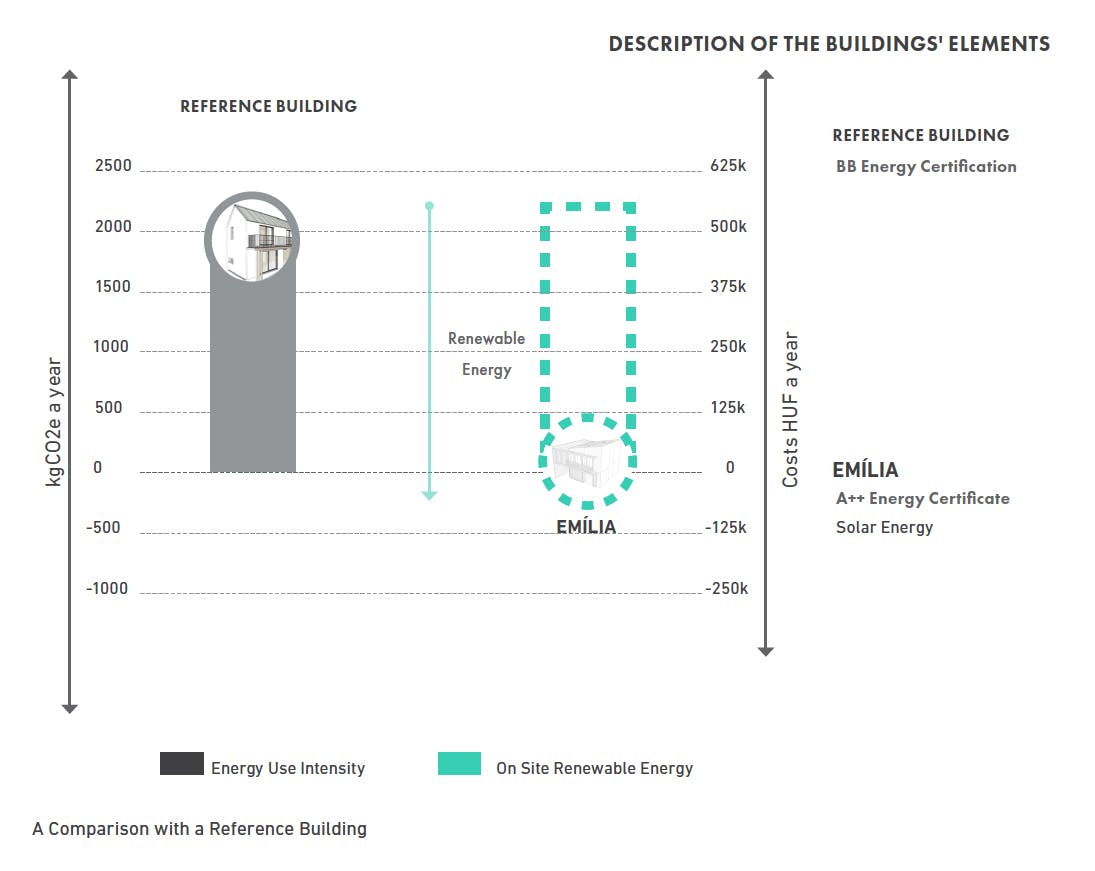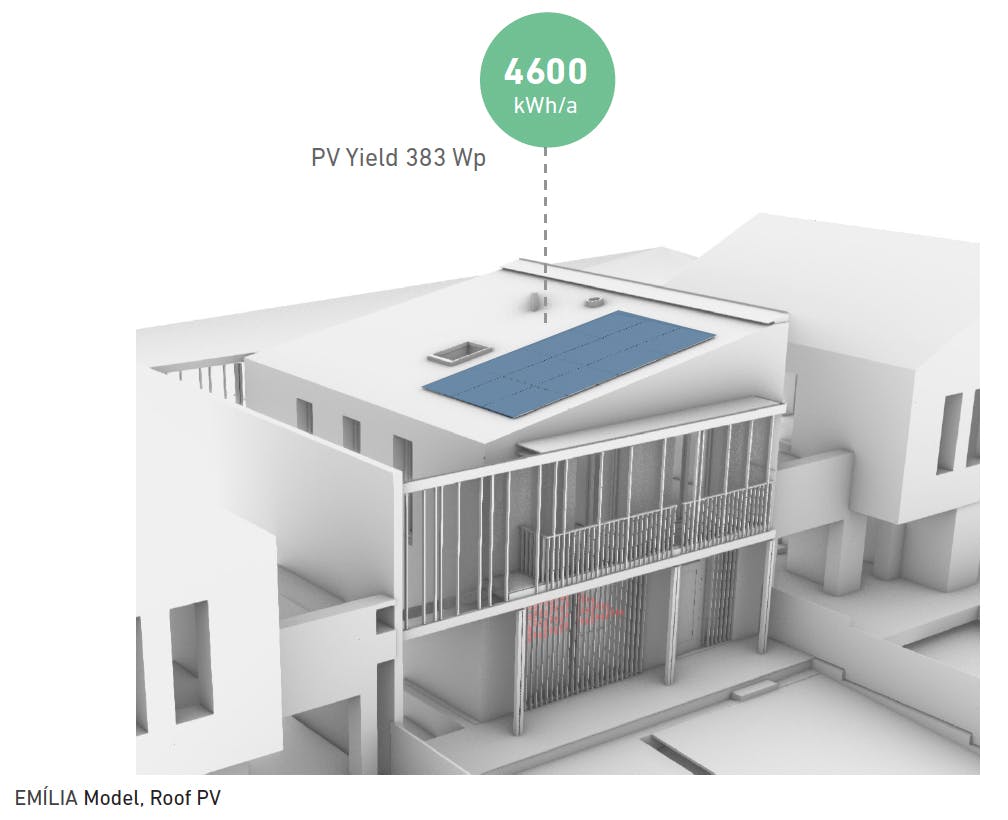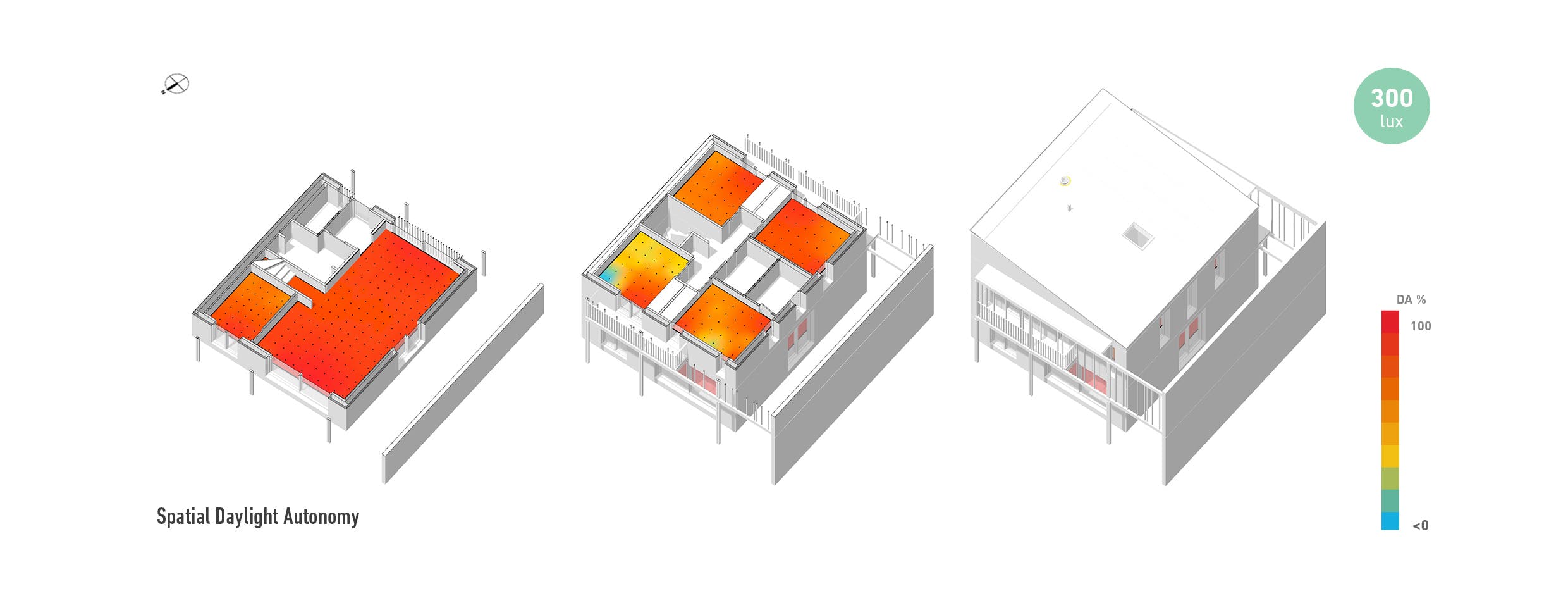
Burntwoodtechnique
Diósd, Hungary
Typology
ResidentialSize
246 m2 GFAValue
187.000.000 HUFStatus
CompletedOur Involvement
Developer (Stage 0-7): Design & Build / ConsultancyEquinox Team
Péter Kosik, Máté Molnár, Károly Svoboda, Tibor Homlok, András Bancsó, Bálint Bakos, Zsófia Berczi, László Kubanek, Pál Kosik, Lilla Lapinskas, Bayan Nasri, Csongor Nyiri, Adrienn SimonicsThis outstanding Design + Build project of Equinox is located in Diósd, a suburban area 20 minutes south of Budapest. The building forms the middle of a row-house, containing 5 units. The architectural language reflects on this by creating a gem in the middle, outstanding and brilliant. A single-pitched roof and black timber facades form the building’s character. The Japanese Sou Sugi Ban technique was used for the facades, charring the timber cladding to minimise maintenance, prevent natural greying and protect the façade from insects or mould.
The client’s wish for spaces with abundance daylight resulted in a patio between the building and the neighbouring buildings’ firewall, at the same time connecting the front and the back gardens. To visually and structurally connect the building’s facades, a timber beam structure was created, which forms the balconies and provides shading at the same time. The density of the wooden lamellas is optimised through daylight analysis.
The ground floor contains a generous, open living-dining-kitchen area, allowing views through the entire space, from the garden towards the panorama of Pest County. Furthermore, there is one bathroom and one multifunctional space suitable for home office and home cinema located. The MEP system is integrated nicely beneath the staircase, occupying the space which does not require any daylight. To provide daylight to the staircase, we introduced a light well, creating a delightful space. The top floor contains 4 equal bedrooms and 2 bathrooms as well as a smart cabinet with an integrated washing machine. The design is adaptable and provides the opportunity for installing galleries in the higher part of the single-pitched roof later, once the children need more space.
The interior design is all about bright and natural materials – most of the CLT surfaces are kept visible, just the living area has partially white walls in order to make the space even brighter by reflecting the light deeper into the space. Daylight analyses were undertaken using ClimateStudio, informing the sizing and positioning of the windows.
To reduce the environmental footprint of the building and to follow the principals of the Circular Economy, the standard concrete foundation was replaced by an elevated timber grid foundation placed on top of point concrete blocks to prevent moisture entering the structure and to create a buffer zone insulating the ground floor slab from the earth. Furthermore, the entire primary structure is made of CLT, including the slabs and the roof.
The roof is cladded with aluminium sheets and a PV system producing 4600 kWh/a (32.81 kWh/m2a), providing more than the electricity needed, resulting in an energy-plus building for operational energy and whole building operational carbon emissions of -0.82 kgCO2e/a. Compared to a standard “BB” building, the Emilia project saves 114.6 kgCO2e/a, resulting in an A++ building according to the Hungarian energy regulations. Battery storage and electric car charging complete the PV system.
The energy concept furthermore contains an air-to-water heat pump, supplied by the on-site produced solar energy. Dynamic thermal modelling analyses were undertaken in order to design-out the need for any active cooling or ventilation system. An optimised building envelope, thermal mass distribution and natural ventilation system combined with the smart use of external shutters will keep the house cool on hot summer days, while heating demand in winter is minimised.




































