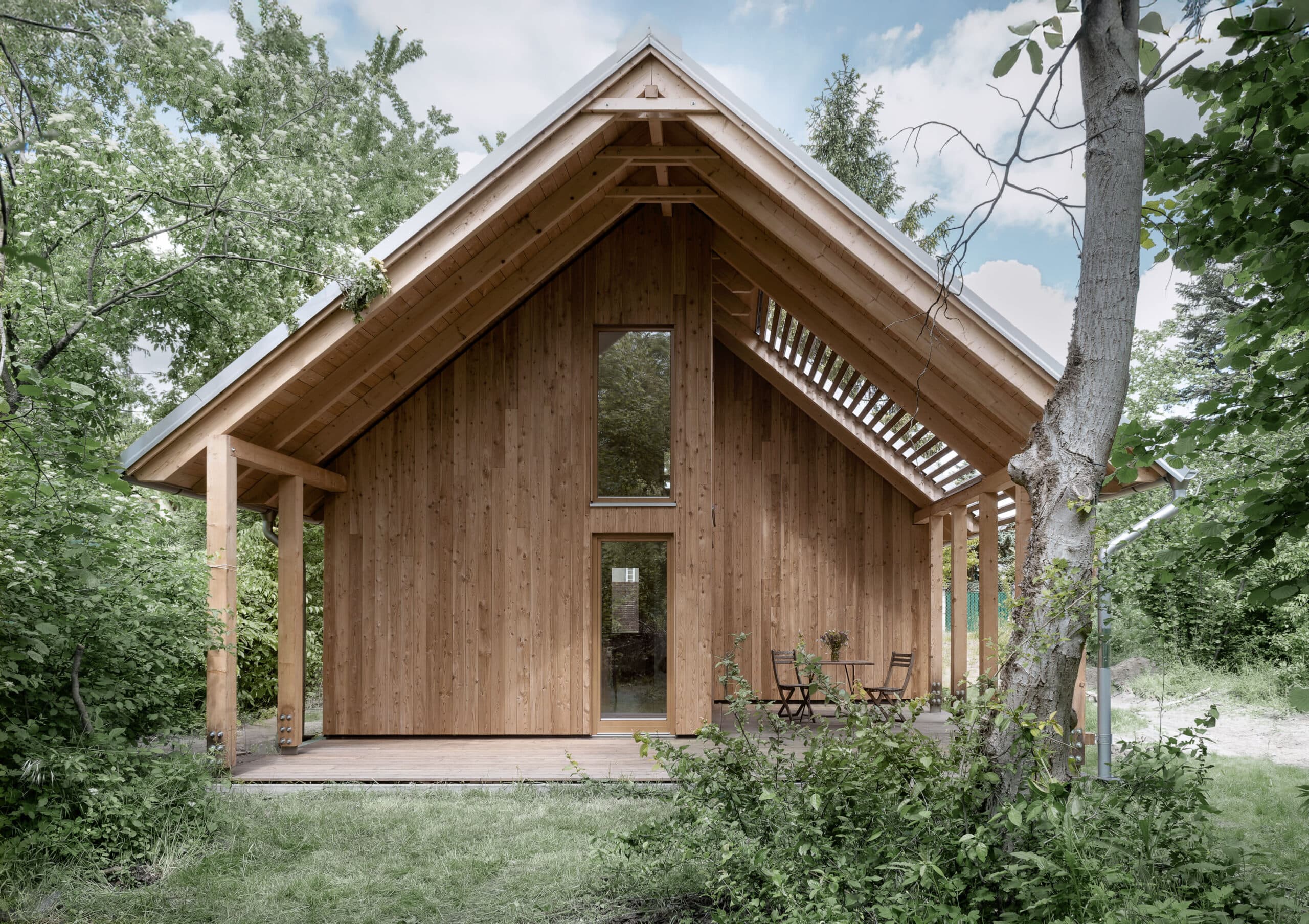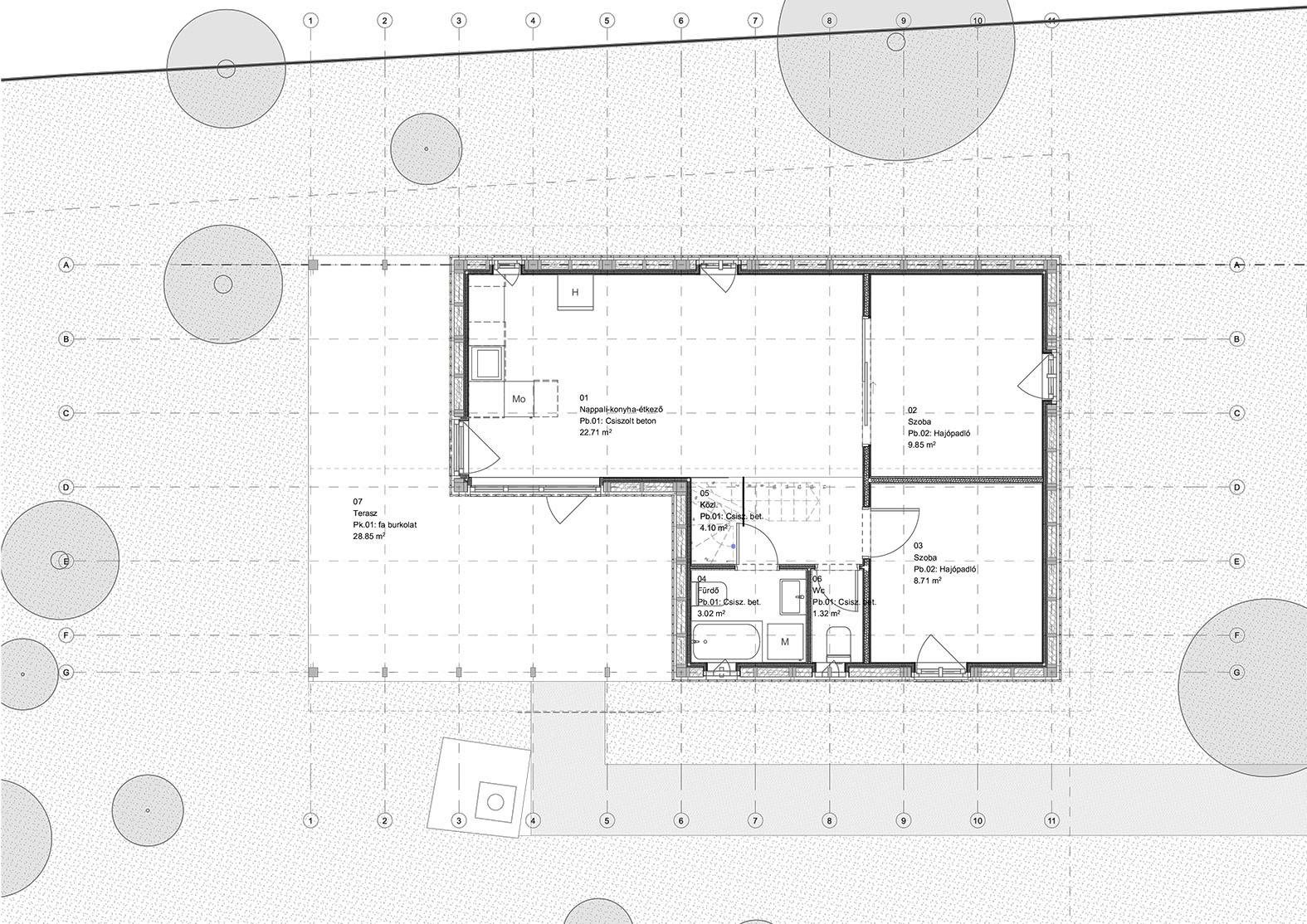
Sustainableweekend-houseatthedanube
Szigetmonostor, Hungary
Typology
ResidentialSize
62.4 m² + 28.9 m² TerraceValue
40.000.000 HUFStatus
Under ConstructionOur Involvement
Design & Build / SustainabilityEquinox Team
Ádám Szekér, Máté Molnár, Sándor Ablonci, Sándor Ablonci Jr., Szabolcs Ablonci, Attila Nagy, László Kubanek, Bayan NasriThis Equinox project involves designing and building a small family home in Szigetmonostor, a quaint village on the island of Szentendre near Budapest. While the house itself is modest in size, the family moving in is quite large. So, our primary goal in the design process was to create a spacious living area that includes the living room, kitchen, and a terrace. This space needed to be versatile and usable in all weather conditions.
We've designed a substantial L-shaped terrace that connects directly to the kitchen. This area offers a flexible space where the family can enjoy various activities. In contrast, the living room and bedrooms are meant to be peaceful and relaxing spaces.
This project is also significant as it serves as a pilot for our innovative EquinoxTM-System, a prefabricated construction method. The walls will be constructed using a wood-frame structure, pre-made by our team, while the roof will be built using traditional wooden roofing techniques, blending modern efficiency with traditional craftsmanship.









