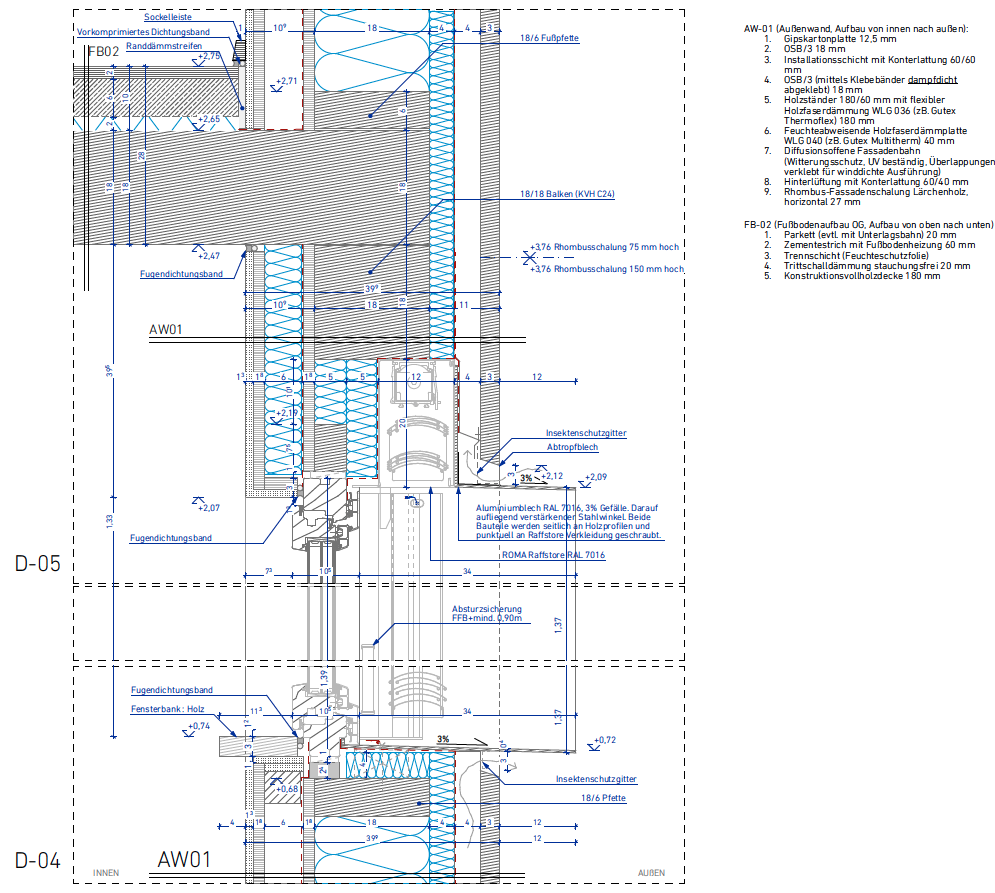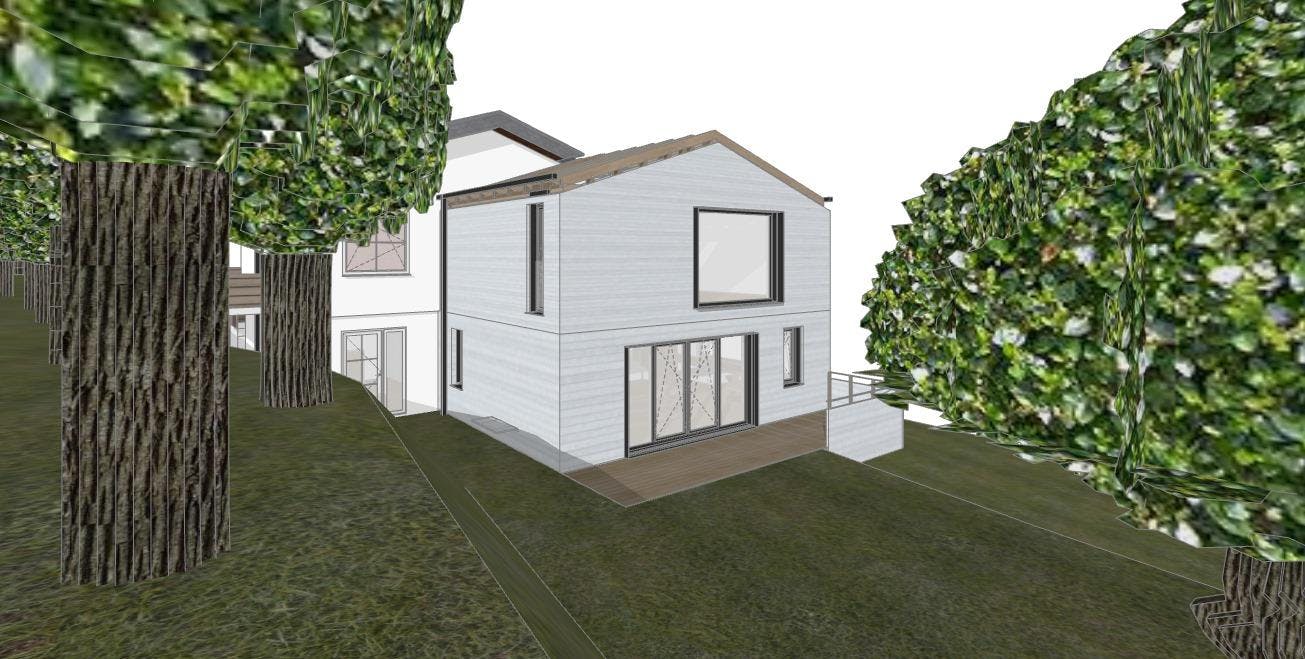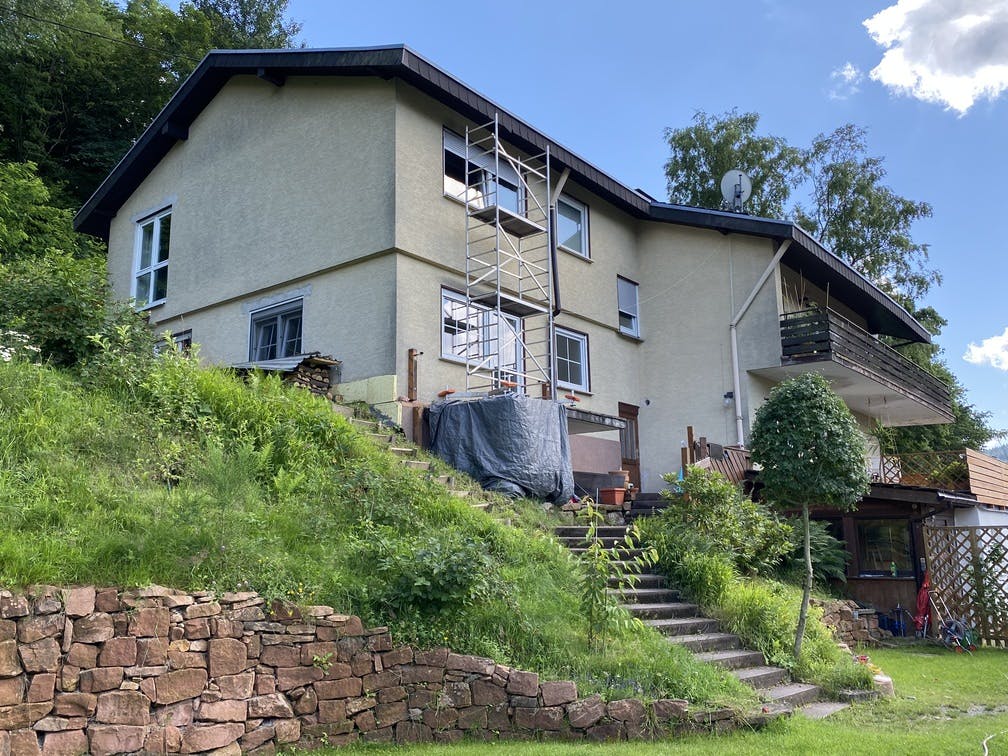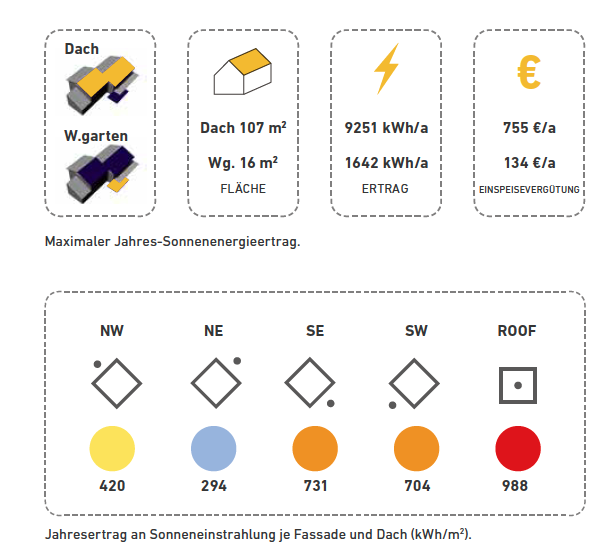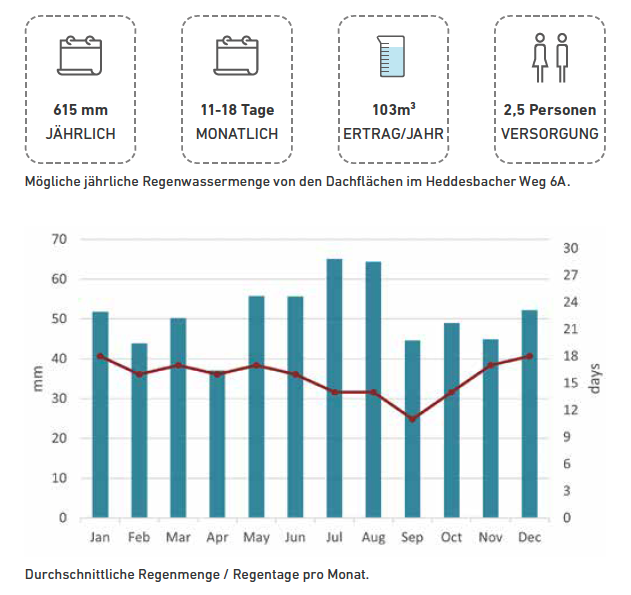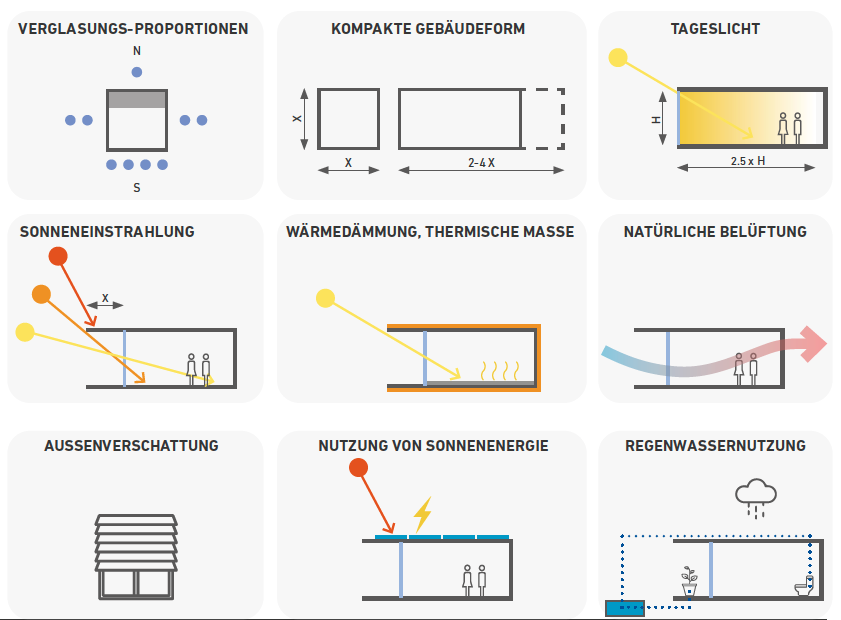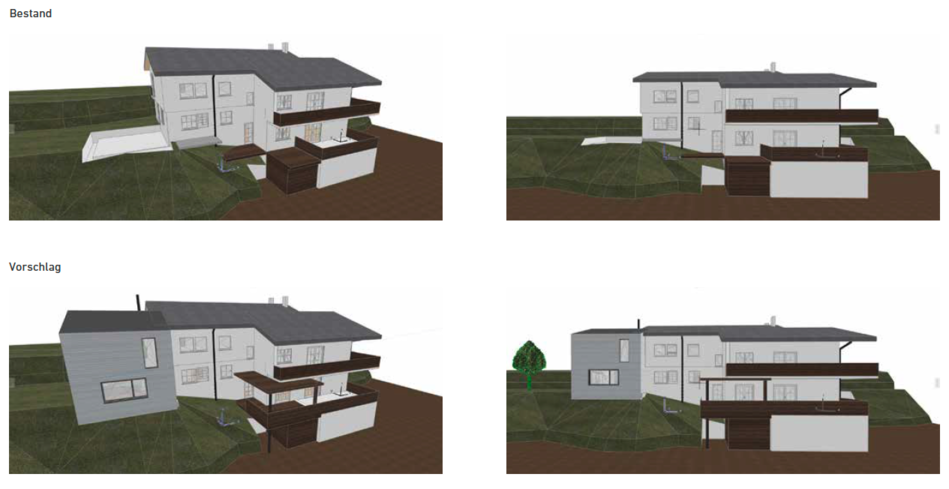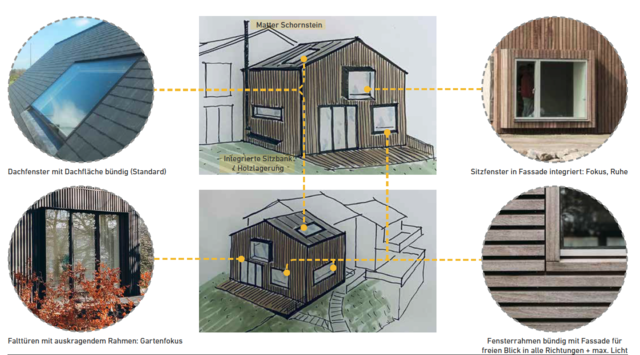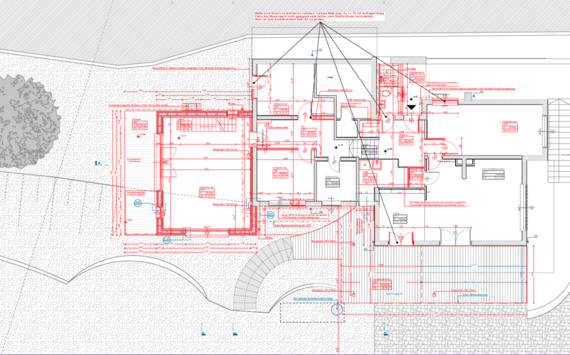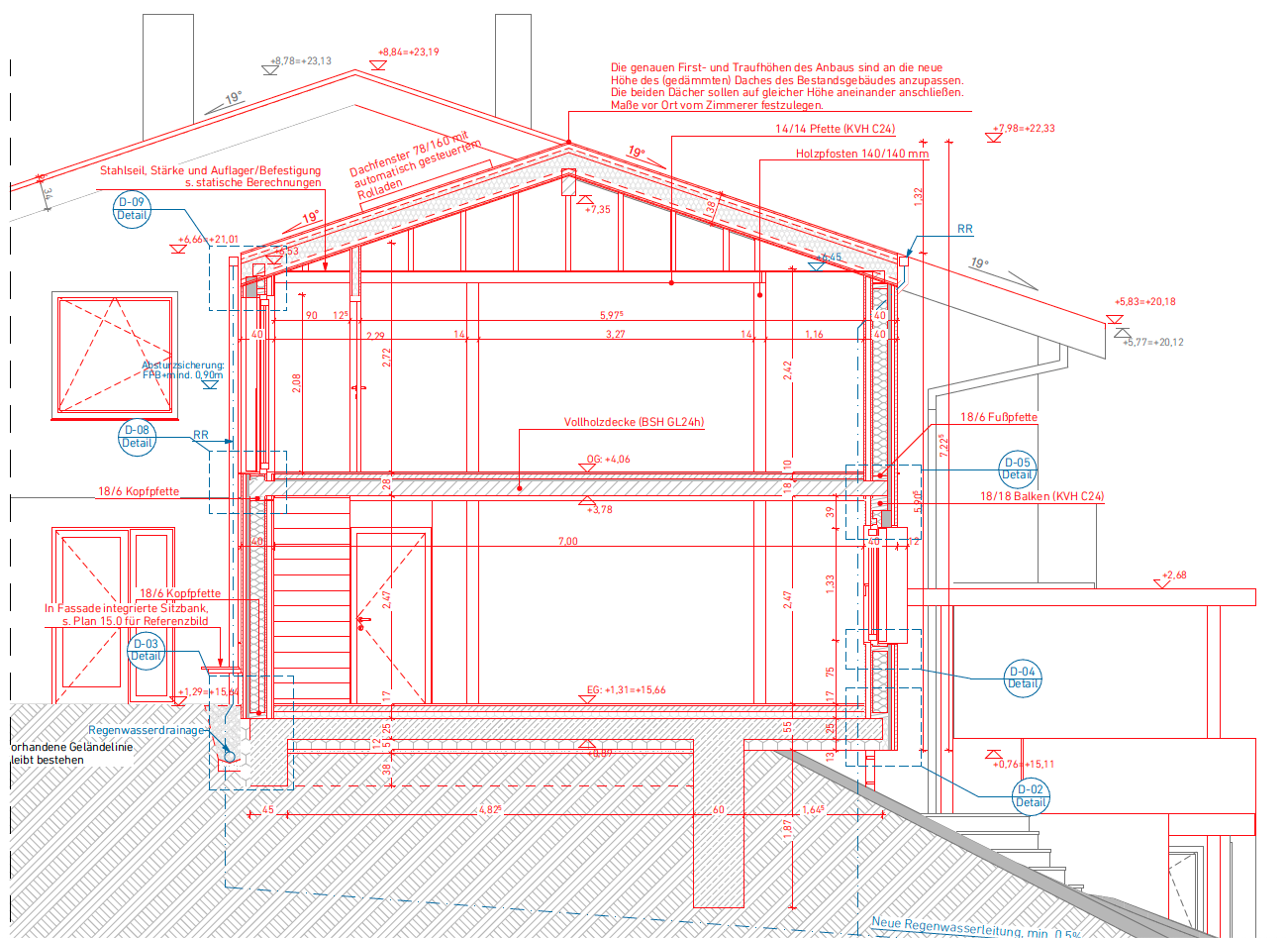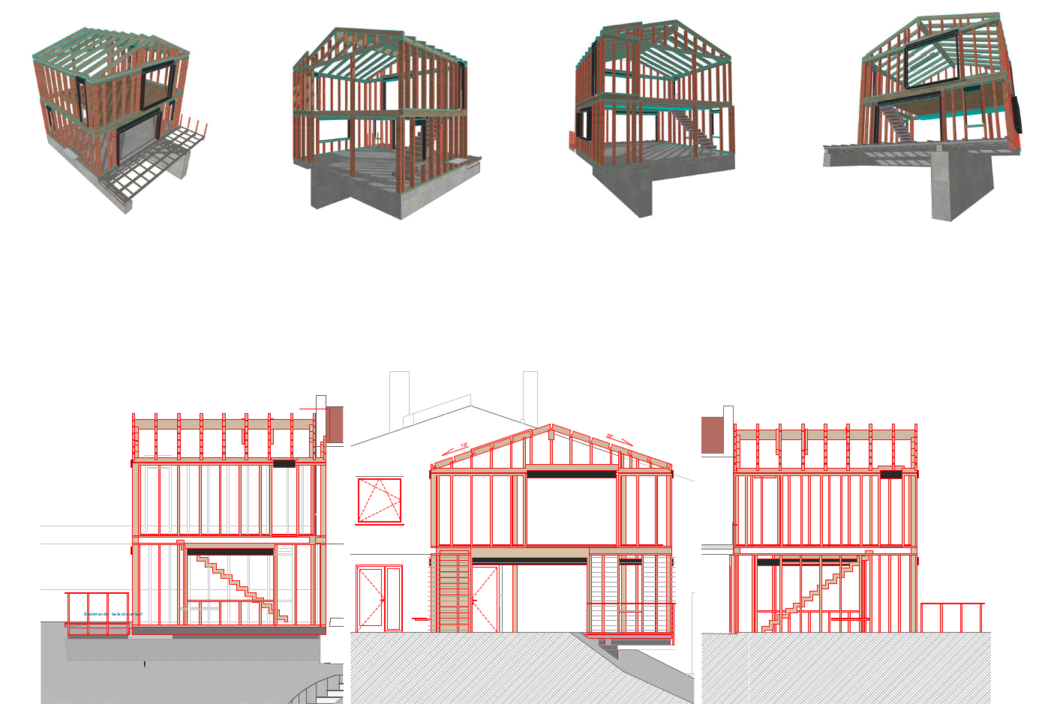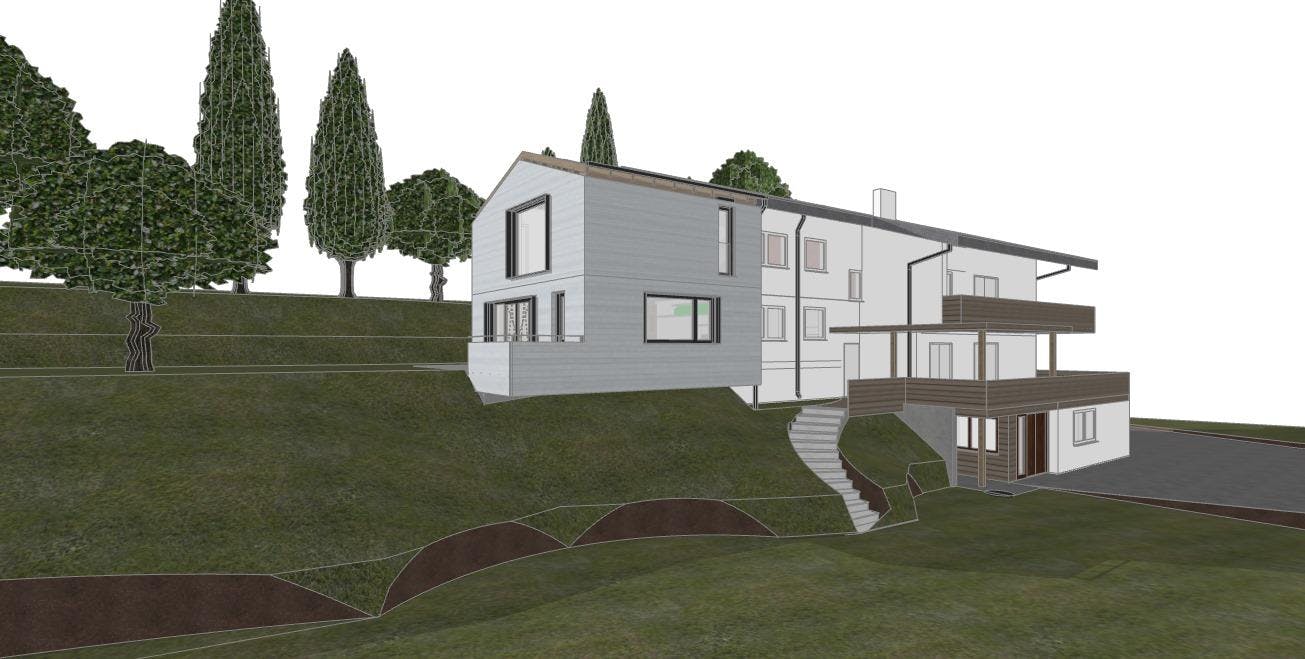
Extensionofamulti-FamilyHome
Heiligkreuzsteinach, Germany
Typology
ResidentialSize
215 m2 GFAValue
730.000 EURStatus
Under ConstructionOur Involvement
Architectural Design (Stage 0-4) / SustainabilityEquinox Team
Noémi Bakos, Péter KosikCarpentry
Kilian HolzbauBuilder’s Works
Stumpf BauunternehmungThis Equinox project revolves around the dynamic revitalisation and spatial reconfiguration of a family residence constructed in 1973, nestled in the picturesque Odenwald region near Heidelberg. With the family's growth and increasing environmental awareness, our architectural approach focuses on optimising the utilisation of the existing structure while introducing an extension that not only enhances available space but also distinguishes itself aesthetically from the main building.
Situated on the forest's edge, the choice of wood as the primary material for the new structure was a natural one. The two-story extension incorporates a prefabricated panelised wood-frame system for its external walls, complemented by a Cross-Laminated Timber (CLT) slab and a traditional carpentry roof structure. Notably, the extension gracefully cantilevers almost 2 meters over the existing slope, accentuating the undulating terrain.
The lower level of the extension serves as an art studio for our clients, while the upper floor provides ample space for Yoga (classes). Thoughtfully designed openings strategically frame captivating views, whether it's the majestic cherry tree in the garden or the picturesque valley of the village. They also provide a seamless transition between the workspace and the garden area on the ground floor. The expansive window in the Yoga room establishes a profound connection with nature, while the warm wooden finishes contribute to a welcoming ambiance. Daylight studies guided the placement of the skylight to optimise visual comfort.
The energetic refurbishment of the existing building includes the renewal and insulation of the entire building envelope (roof and facades), installation of triple-glazed windows as well as the replacement of the old oil heating with an air-to-water heat pump.
